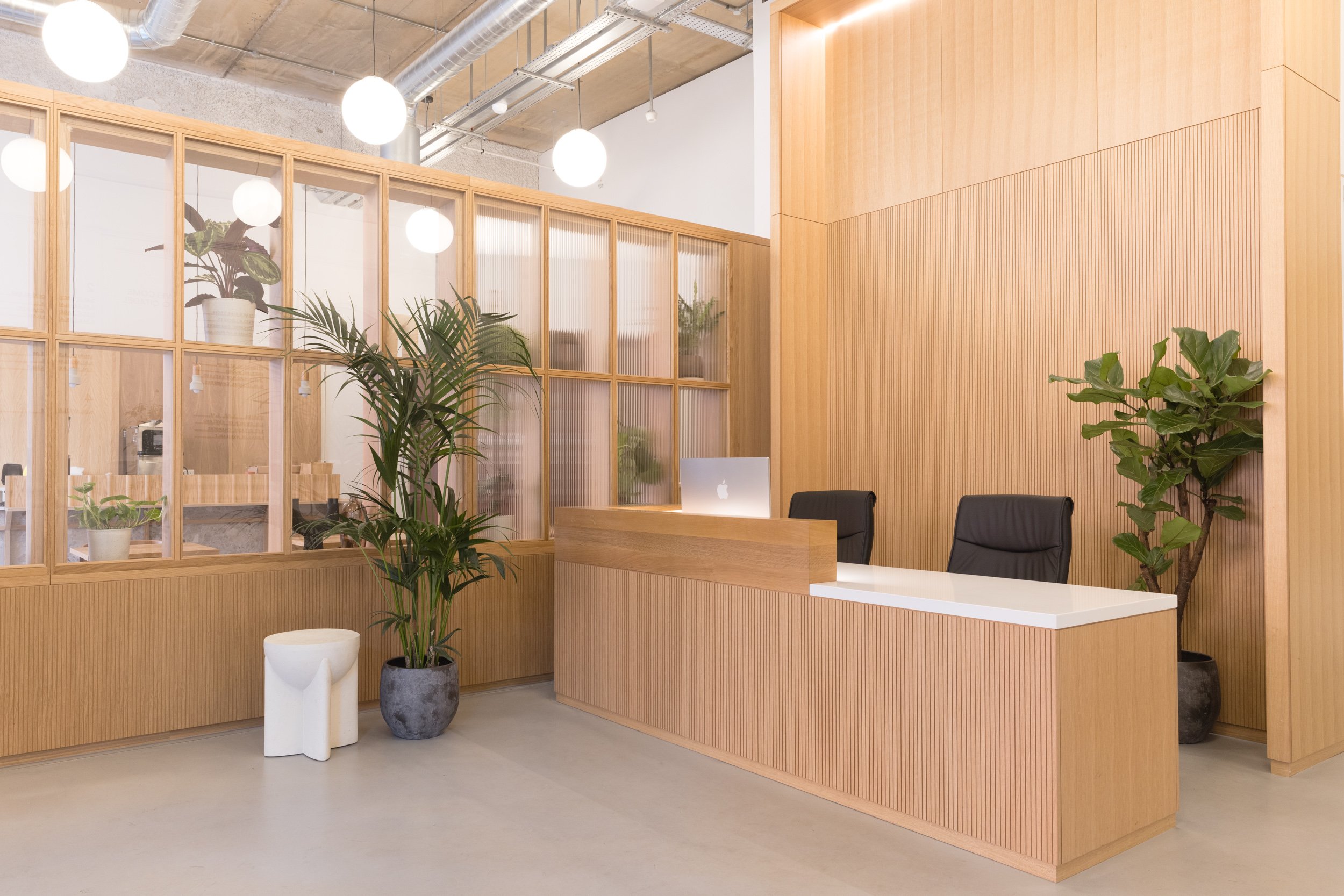Citadel
FLEXIBLE WORKSPACE FOR COLLABORATIVE ORGANISATIONS OF VARIOUS SIZES WITH CENTRAL COMMUNITY EVENTS SPACE AND INVITATIONAL CAFÉ AREA.
00 were appointed by Kinrise to complete the refurbishment of Citadel in Birmingham.
190 Corporation Street historically was the location of a Salvation Army Hall and over time, works behind, due to bomb damage and 80’s extensions, to the retained original Victorian façade have created ever more intricate and confusing layouts, level changes and splits within the building around the original octagonal hall.
00 worked closely with Kinrise to create a layout that was intuitive to navigate and also encouraged knowledge sharing and mixing between tenants around the redesigned octagonal atrium. The atrium was designed to be a communal spill out space that allows a flexibility of tenant size offering opportunities for smaller companies to leverage knowledge and contacts from larger organisations. The base of the atrium was also redesigned as a modern version of the original Salvation Army meeting hall, providing a space for public events and meetings and extending the building’s networks into the community. This invitation to the community was also encouraged through a shared café / reception that mixes the wider community with the building’s community.
Location: Birmingham, UK
Client: Kinrise
Design Development:
Construction: January 2019 - January 2023
Floor area: 4,500 sqm office and retail space
Images courtesy of Kinrise
Thanks to Kinrise for use of imagery







