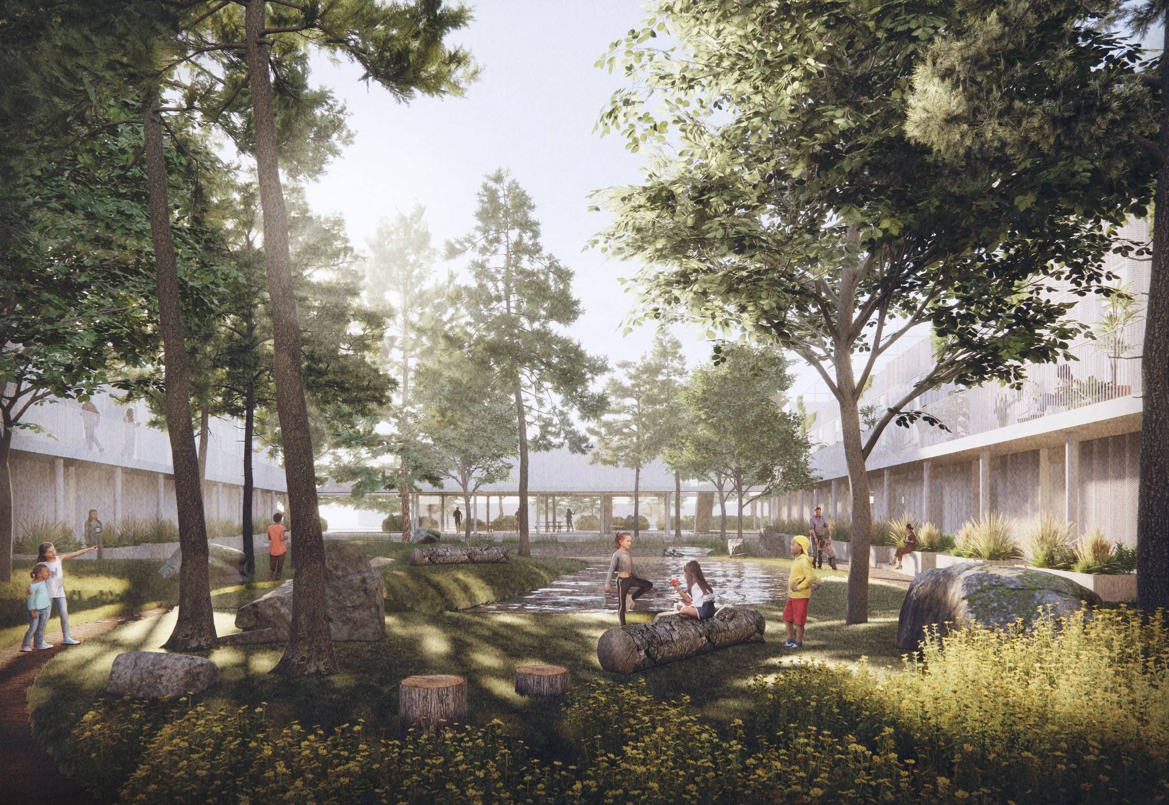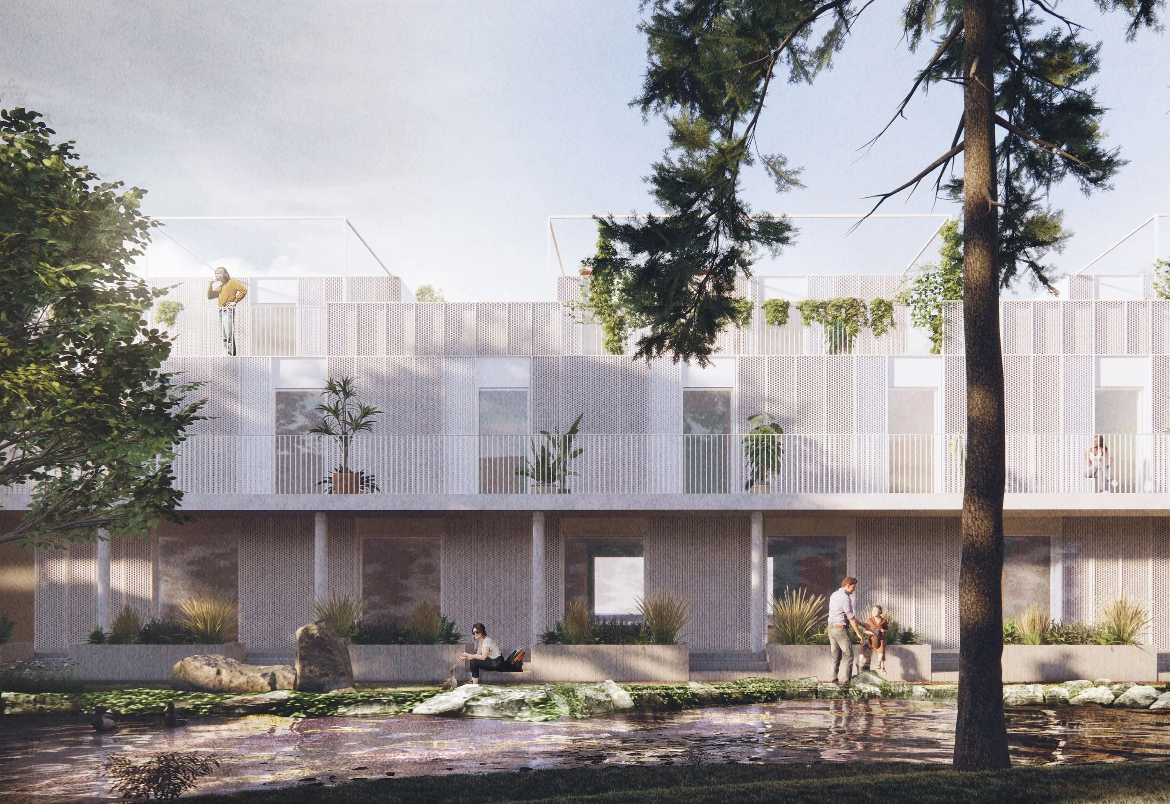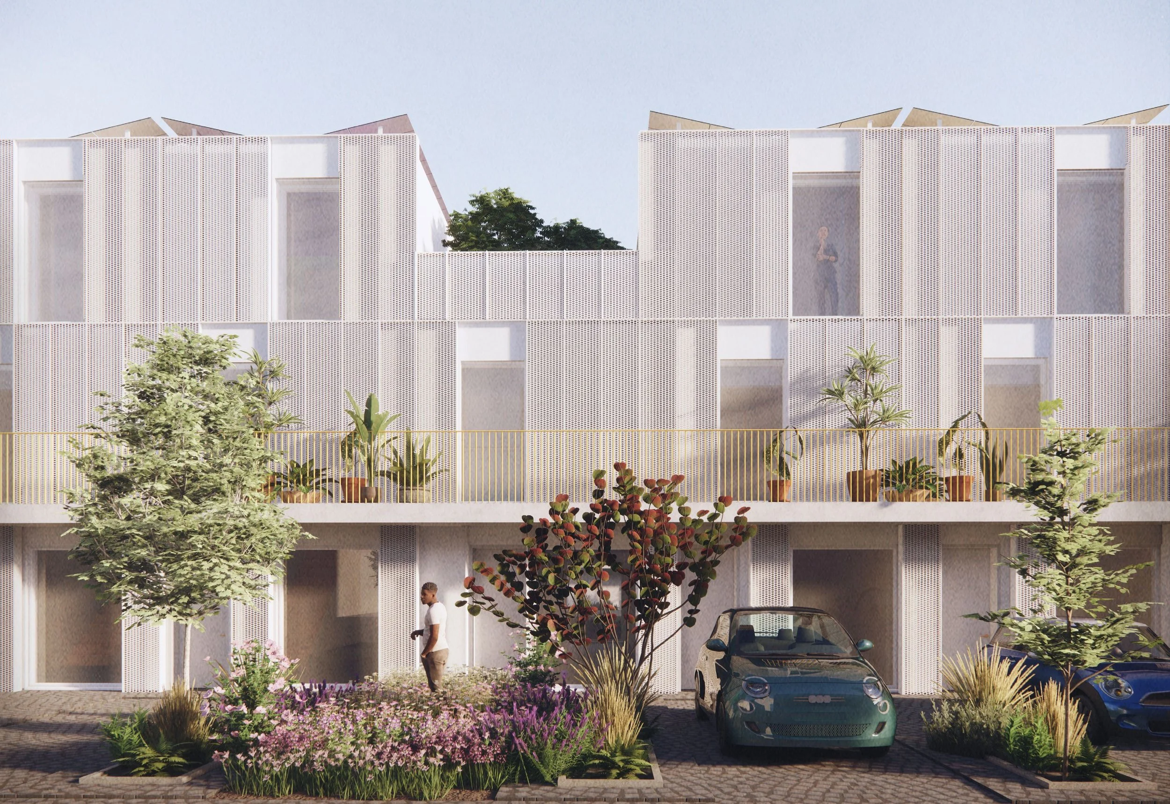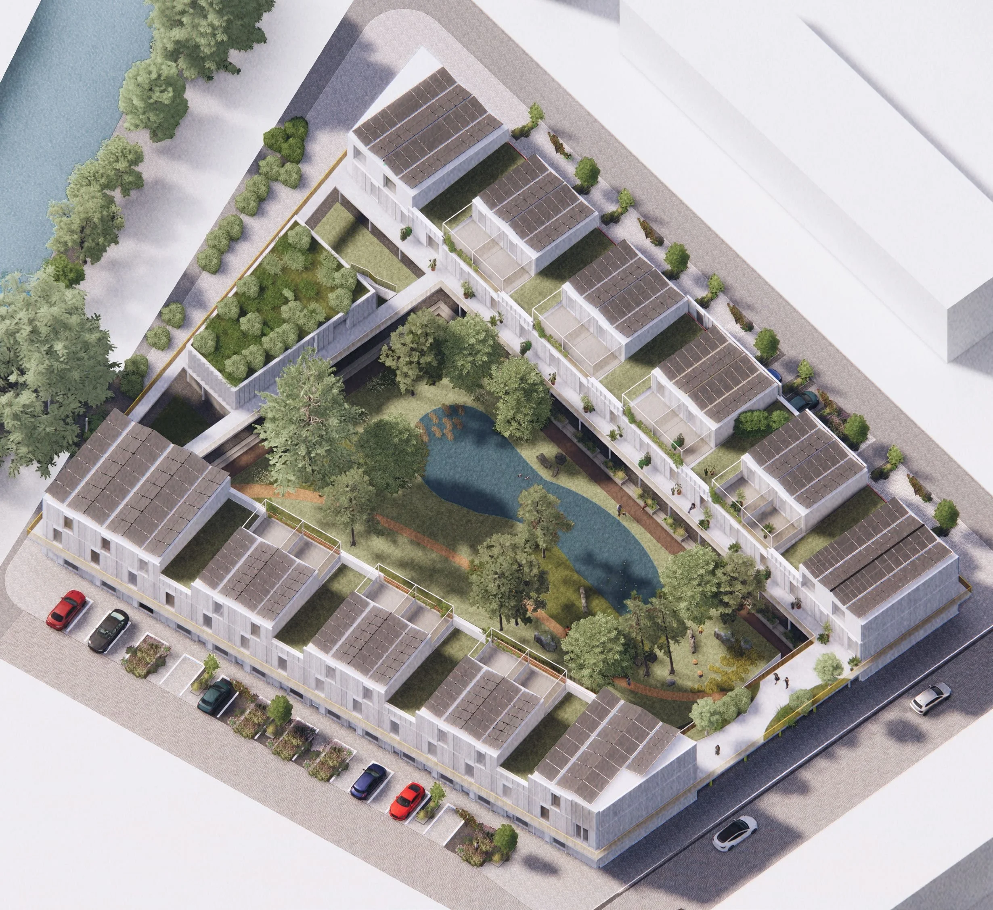Port Loop Housing
CONCEPT DESIGN SCHEME FOR 42 NEW HOMES IN BIRMINGHAM MASTERPLAN
Port Loop is a new residential neighbourhood in Birmingham, bringing together housing, public parks, and canal-side spaces. Located on an island within the city’s historic canal network, it offers both proximity to the city centre and a distinctive character.
Alongside work on non-residential elements of the masterplan, including a new Civic Square, Architecture00 were invited to reimagine one of the residential sites, where a previous masterplan had already been completed. Their competition scheme explored how housing could foster conviviality and resilience, structured around four themes: the House, the Social, the Environmental, and the Economic.
Through this proposal, Architecture00 showed how a masterplanned site could be reinterpreted to create more than housing: a setting for convivial, resilient, and shared community life.
Client: Urban Splash
Location: Birmingham
Scale: 42 homes, 0.7ha plot
Environmental
Landscape is imagined as living infrastructure. Planting for shade, cooling, air quality, and biodiversity works alongside sustainable urban drainage systems to enhance resilience. Everyday environmental practices are supported through on-site composting and convenient cycle storage, embedding sustainable choices into daily life. In addition, rooftop PV arrays provide renewable energy, feeding into a central battery system that enables collective energy storage and sharing across the community.
Social
The proposal places social connection at its heart. A diversity of unit types support accessibility, intergenerational living, and intercultural exchange, while shared spaces encourage collaboration and mutual care. Facilities for play, growing, tool-sharing, and collective eating create opportunities for neighbours to meet and build lasting relationships.
The House
The dwellings are designed to be energy-efficient, all-electric, and low in embodied carbon, offering sustainable comfort for residents. Adaptability is central: homes can evolve with their occupants, extending their long life and reducing the need for replacement over time. A range of lowered thresholds and terraces create a sequence of private and communal amenity spaces, carefully balancing individual retreat with opportunities for shared interaction.
Economic
The scheme also empowers residents to be resourceful. Spaces for DIY and making, opportunities for food growing and energy generation, and shared resources such as a carpool helped reduce costs while promoting collaboration and independence.




